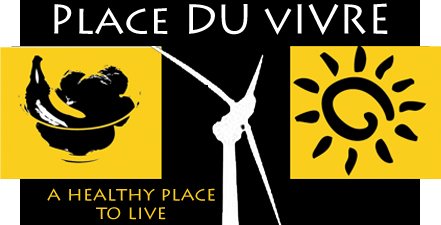
This floor plan is for lofts 4-7 which are affordable lofts. They will have some universal concepts, such as wider doorways and hallways and will use sustainable materials.

These lofts are the Extended Stay lofts - their size is approx. 580 to 830 sq. ft. They are smaller in size because they set up for efficiency and are for short term leases (1 month to 3 months).



No comments:
Post a Comment