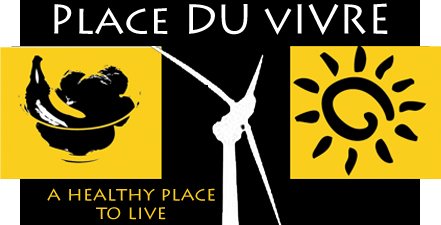I would like to apply the following Residential Universal Design Standards to the 8th floor, which are the largest of the lofts. The lofts on floors 3-7 would not allow all of these standards to be applied because of space, but I would like to incorporate them whereever possible. The following list of standards have been established by residential universal design practioners. It is not complete and often varies from designer to designer.
Appliances:
Cooktops - maximum 34 inches (86.4 cm) above the floor
Dishwashers - raised to align top rack with countertop
Refrigerator Drawers - start at 18 inches (45.7 cm) above floor
Bathroom:
Toilet - Seat 17 to 19 inches (43.2 to 48.3 cm) above floor, though standard
height may be better for some people.
- Clearance - 18 to 36 inches (45.7 to 91.4 cm) clearance at front and
side
Countertops and Work Surfaces:
Height: 28 to 34 inches (71.1 to 86.4 cm) up to 42 inches (106.7 cm) for tall
people.
Width - minimum 30 inches (76.2 cm)
Depth - maximum 27 inches (68.6 cm)
Knee Clearance for seated users - 27 inches (68.6 cm) high, at least 17 inches (43.2 cm) deep and at least 30 inches (76.2 cm) wide.
Toe Clearance under base cabinets: 9 inches (22.9 cm) high, at least 6 inches (15.2 cm) deep, at least 30 inches (76.2 cm) wide.
Doorways:
Widths: clearance of at least 32 to 34 inches (81.3 to 86.4) with door open (a 34 inch door - 86.4) provides a 32 inch clearance (81.3 cm); a 36 inch (91.4 cm) wide door provides a 34 inches (86.4 cm) clearance.
Threshold: .25 inch to .5 inch (6 mm to 1.3 cm) height; .75 inch (1.9 cm) for exterior sliding doors (thresholds flush with the floor are best for all doors).
Electrical Outlets:
Height: 15 inches (38.1 cm) above floor (18 to 25 inches(45.7 to 63.5 cm)
Residential Universal Design Standards: The following list of standards have been established by residential universal design practioners. It is not complete and often varies from designer to designer.
Appliances:
Cooktops - maximum 34 inches (86.4 cm) above the floor
Dishwashers - raised to align top rack with countertop
Refrigerator Drawers - start at 18 inches (45.7 cm) above floor
Bathroom:
Toilet - Seat 17 to 19 inches (43.2 to 48.3 cm) above floor, though standard
height may be better for some people.
- Clearance - 18 to 36 inches (45.7 to 91.4 cm) clearance at front and
side
Countertops and Work Surfaces:
Height: 28 to 34 inches (71.1 to 86.4 cm) up to 42 inches (106.7 cm) for tall
people.
Width - minimum 30 inches (76.2 cm)
Depth - maximum 27 inches (68.6 cm)
Knee Clearance for seated users - 27 inches (68.6 cm) high, at least 17 inches (43.2 cm) deep and at least 30 inches (76.2 cm) wide.
Toe Clearance under base cabinets: 9 inches (22.9 cm) high, at least 6 inches (15.2 cm) deep, at least 30 inches (76.2 cm) wide.
Doorways:
Widths: clearance of at least 32 to 34 inches (81.3 to 86.4) with door open (a 34 inch door - 86.4) provides a 32 inch clearance (81.3 cm); a 36 inch (91.4 cm) wide door provides a 34 inches (86.4 cm) clearance.
Threshold: .25 inch to .5 inch (6 mm to 1.3 cm) height; .75 inch (1.9 cm) for exterior sliding doors (thresholds flush with the floor are best for all doors).
Electrical Outlets:
Height: 15 inches (38.1 cm) above floor (18 to 25 inches(45.7 to 63.5 cm)
Sinks:
Height of front edge - maximum 34 inches (86.4 cm) - recommended range similar to that for countertops and work surfaces.
Depth to faucet: maximum 17 inches (43.2 cm) - 12 inches (.3 m) preferred.
Clearance underneath - minimum 27 inches (68.6 cm) high - preferably 29 inches (73.7 cm), 30 inches (76.2 cm) wide; maximum 17 inches (43.2 cm) deep, including 8 inches (20.3 cm) to under sink pieces.
Sink depth- maximum 6 1/2” (16.5 cm)
Storage:
Shelf height for accessibility by seated user - maximum 40 t0 48 inches (101.6 - 121.9 cm)
Washer and Dryer:
Front loading with door opening between 15 and 34 inches (38.1 to 86.4cm) above floor. Recommended minimum circulation space in front of machines - 30 to 48 inches (76.2 by 121.9 cm).
Windows:
Maximum sill height for access and views: 36 inches (91.4 cm)








