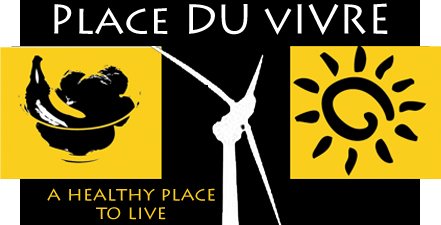
Board 1: Gives the Design Concept, the Building orientation and design and the Program.

Board 2: Gives the Grocery Store Concept, Design and Inspiration, Perspectives of the Grocery Store and Cafe.

Board 3 and 4: Give the Design Concept for Level 1 -Extended Stay Lofts. Shows typical floor plan and perspectives with materials and furnishings.


Board 5: Gives the Design Concept for Level 2 -Affordable Lofts. Shows typical floor plan and perspectives with materials and furnishings.

Board 6: Gives the Design Concept for Level 3 -Universal Design Lofts. Shows typical floor plan and perspectives with materials and furnishings. It also has some pictures of appliances that are Universal in design and at appropriate placing.

Board 7: Describes my Focus 1 - Alternative Energy and Sustainable Design. It covers 3 areas - Solar Energy, Wind Energy and Green Roofs.

Board 8: Describes my Focus 2 - Universal Design in the Resident. It gives examples and covers various areas in the kitchen and bath that should be covered by Universal Design.


