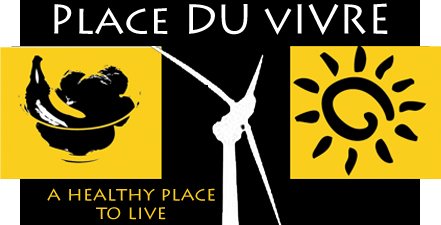The ceiling heights were kept at 18 feet and were kept exposed (painted black), the floors are stained concrete and wood was used over columns and beams to create a rustic feeling. Wood fixtures were used in the produce section and throughout the store. Awnings were used over the windows and the produce carts to also create the market feeling. My inspiration came from an Italian grocery store called Eataly (www.eataly.com). Fresh bread will be delivered daily and will be sold retail and used for the sandwiches made in the cafe.
I designed 3 levels of lofts: Level 1 -Extended Stay Lofts, Level 2 - Affordable Lofts and Level 3 - Universal Design Lofts. All of the lofts will use sustainable materials such as:
* Stained concrete flooring (Extended Stay Loft 1)
* Bamboo Wood Flooring (all other lofts)
* Vencork Flooring (all loft bathrooms, except E.S. Loft 1)
* Wheat based cabinets with bamboo veneer (affordable lofts and
Universal Design Lofts)
* Salvaged (reclaimed) Wood - Cabinets in Extended Stay Lofts
* Energy Star Appliances
* Energy Efficient Plumbing fixtures
* Low VOC (volatile organic compound) Paints and Stains
* Paperstone counters
* Eco friendly furniture by Green Culture Furniture
* Lutron Fabric Shades
* 42" access in kitchens and hallways
* Universal Design concepts
Level 1 - EXTENDED STAY LOFTS - these lofts will be located on the 3rd floor of the building and were designed to meet the needs of people that come to Baton Rouge for business (or other reasons) and will be here for an extended length of stay. The square footage of these lofts was kept between 590 sq ft and 780 sq ft. I used a French Country (light yellow, blue and gold) to create a warm and intimate feeling to the spaces. I felt that this was important to make people feel more at home while being transient.

EXTENDED STAY LOFT #1

FLOOR PLAN - EXTENDED STAY LOFT #1

EXTENDED STAY LOFT #2 - VIEW FROM KITCHEN AREA

EXTENDED STAY LOFT #2 - VIEW FROM SLEEPING AREA

FLOOR PLAN - EXTENDED STAY LOFT #2
Level 2 - AFFORDABLE LOFTS: These lofts were designed to meet the needs of the community. There is not enough affordable housing downtown. These lofts will run from 680 sq.ft to 1100 sq. ft and rent would be under $1100.

AFFORDABLE LOFT - 3 BEDROOM

FLOOR PLAN - AFFORDABLE LOFT - 3 BEDROOM
3 - Universal Design Lofts: These lofts were designed to meet the needs people who were a little more affluent and wanted lofts that incorporated universal design - so that they could age in place. These lofts offer 1 bedroom and 2 bedroom plans and most have balconeys. Universal Design features were applied throughout the lofts, with greater focus in the kitchen and bath areas.

UNIVERSAL DESIGN LOFT - VIEW FR DINING ROOM

UNIVERSAL DESIGN LOFT - FULL VIEW OF KITCHEN

UNIVERSAL DESIGN LOFT - VIEW OF DINING AREA




